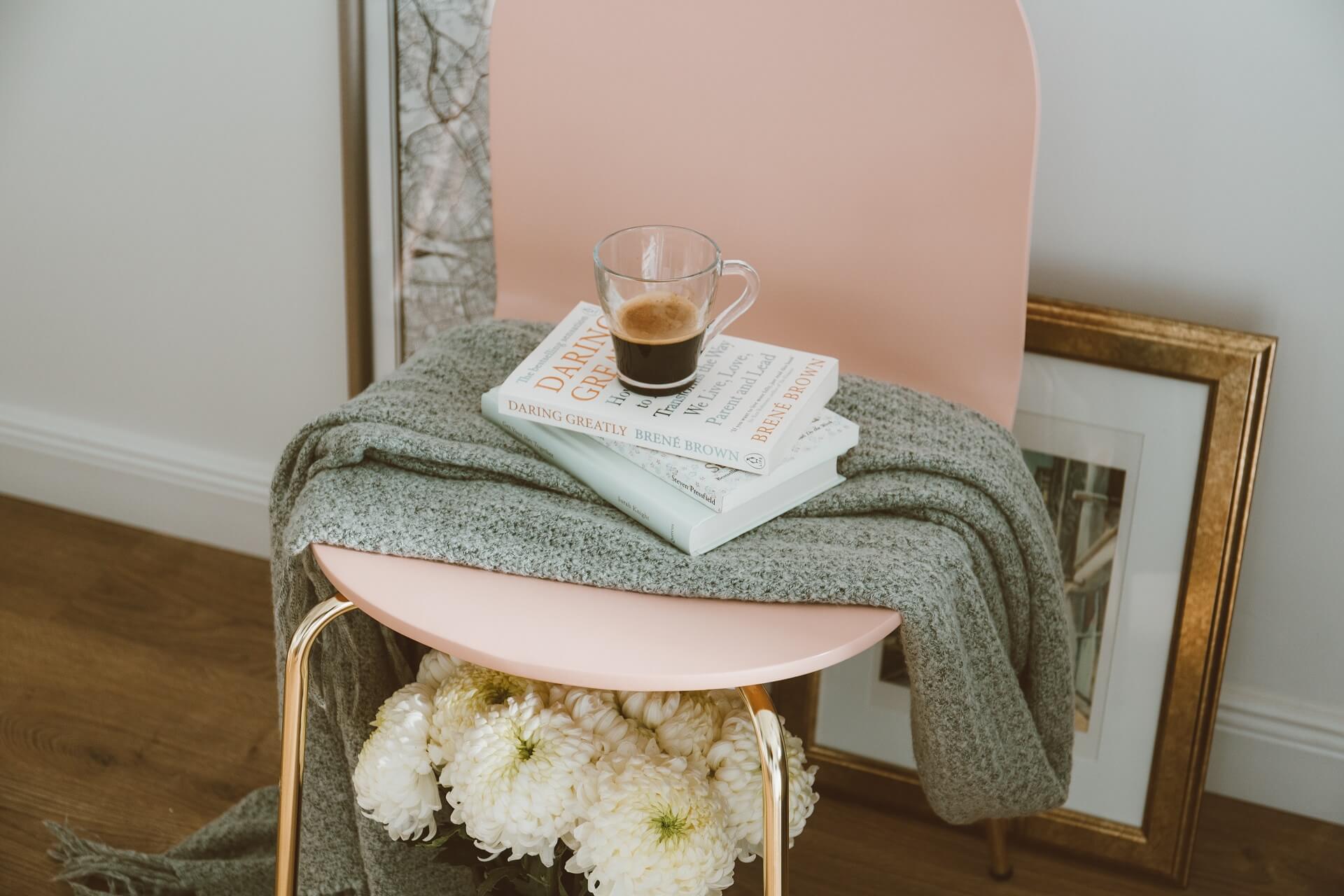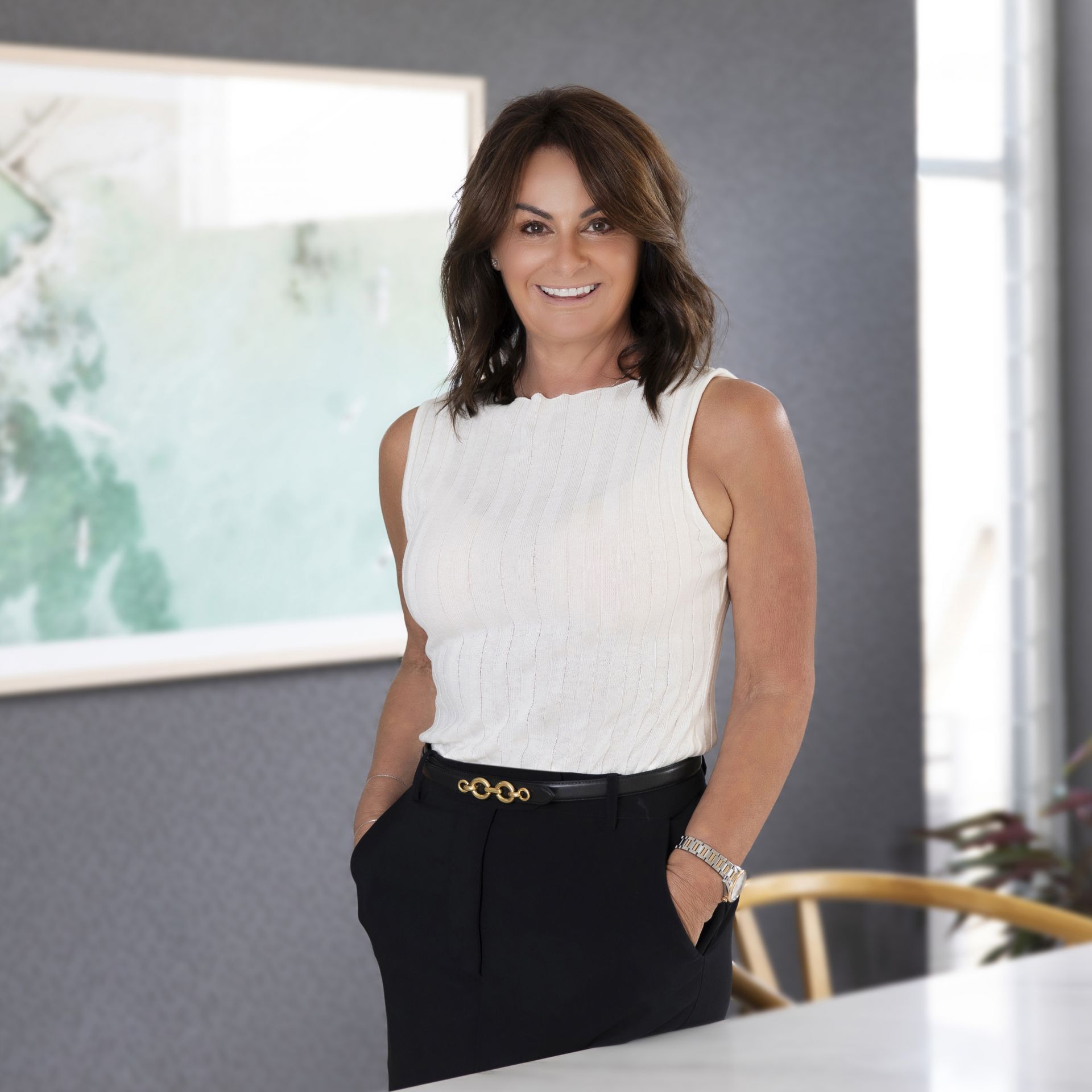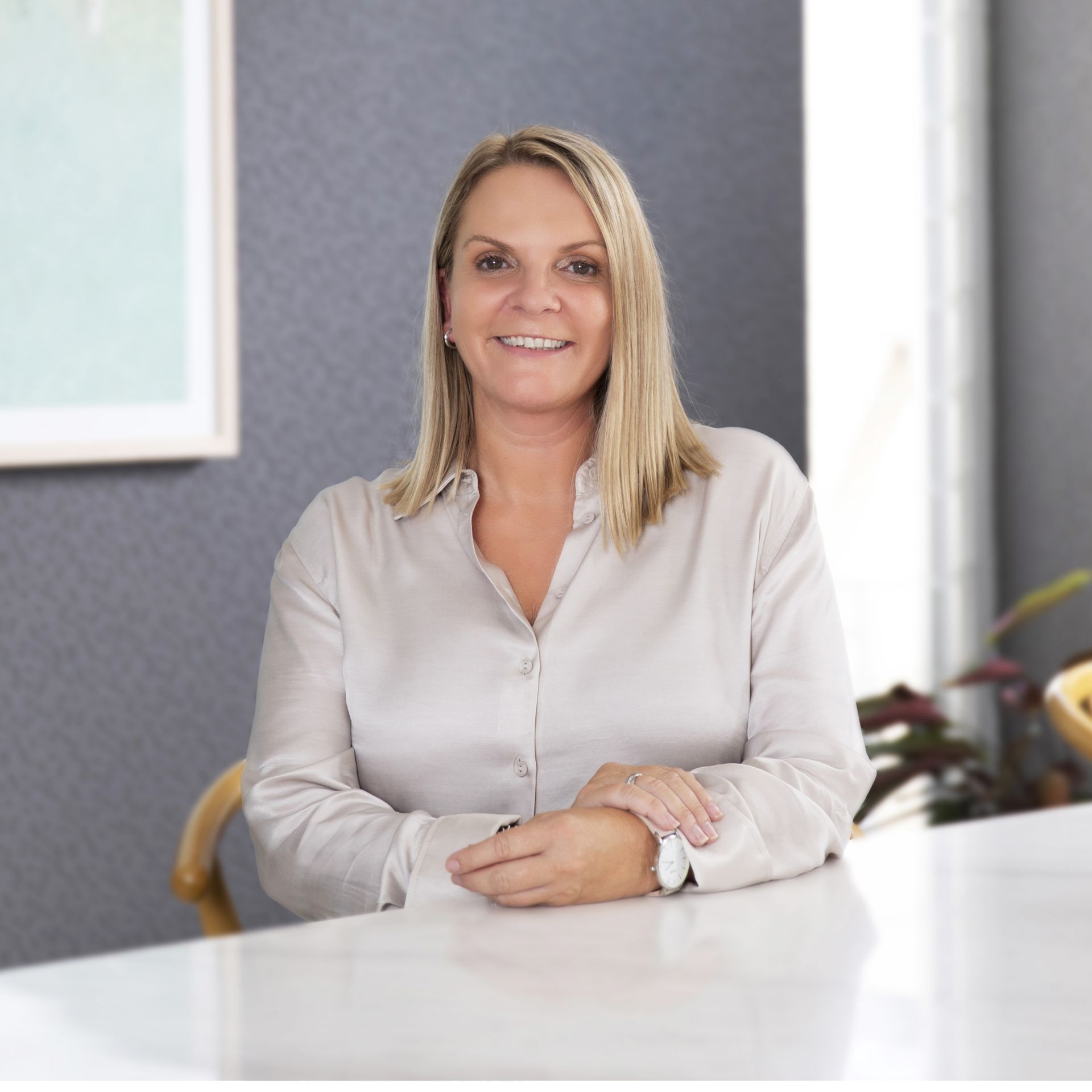Sold by Corrinne Olsen & Susan Richardson
A superb sanctuary of modern family style
A relaxing retreat of quality, space and light-filled design, this beautifully upgraded home captures the essence of easy family style with its fresh open living spaces, private alfresco areas and effortless indoor-outdoor layout. The home showcases sleek styling and modern finishes with a spacious floorplan on a generous north-to-rear level block of land. It's also ideally positioned in a premium section of Botany within a few footsteps to the vast expanse of the Sir Joseph Banks parklands, as well as schools, shops and transport along Botany Road.
- Flowing interior spaces connect seamlessly to private outdoor areas
- Light and airy dual-level layout with a generous open planned design
- A sundrenched backyard and an all-weather terrace for entertaining
- Inground swimming pool, leafy garden and poolside cabana with BBQ
- Deluxe island kitchen with breakfast bar and premium gas appliances
- Three upstairs bedrooms include an air-conditioned main with ensuite
- Ground floor fourth bedroom plus a bathroom with freestanding tub
- An off-street car space, lock-up garage and polished timber flooring
- It's now ready to move in and enjoy, no more work needs to be done
Contact the Agent
Email to a friend
Email Agent

‘Like you, we see the goal’
Olsen Romano


























